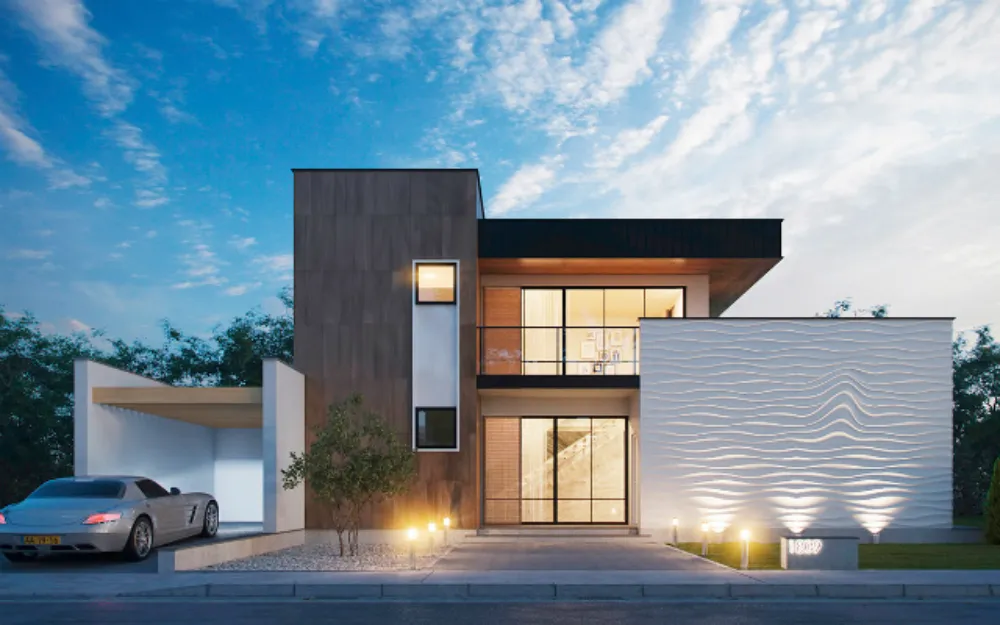Architectural Studies
The preparation of the architectural study aims to solve problems of service and expression of human needs in the space. The initial concept stems from inspiration and experience and combines the functional requirements of the project owner, site data and urban planning or other constraints.
Depending on the nature of the project, the elaboration and presentation of the central idea are illustrated with diagrams, sketches, three-dimensional images, photos of materials and are accompanied by explanatory texts where required.
Our architectural studies are not only aimed at the comfortable and functional living of the user in a quality environment, but also at finding economical, direct and intelligent solutions for the minimum possible energy consumption of the building.

The architectural study includes the following:
- Coverage charts
- Construction plans
- Study of passive fire protection
- Accessibility study
- Detail drawings to scales
- Technical description
What are the stages of architectural study?
- At the stage of the Initial Proposal (Concept Design) and the Preliminary Study, a brief picture of the project is presented based on some basic assumptions (location, applicable building conditions, the use of the project). At this stage, finding the best possible architectural solution results from close collaboration with the client, during which we try to combine the particularities of each plot, the needs and wishes of each owner, but also the modern trends in functionality and aesthetics that we will We suggest you.
- Through this collaboration, offering you a wide range of options, we help you to clearly see your real needs, but also to realize what you really like, and together we create an integrated building program regardless of the size of the building under study.
- The Final Study is the final study that will be submitted to the Urban Planning Service and includes all the necessary information for the location and configuration of the project.
- The Application Study includes additional analytical construction details, such as the materials to be used, structural elements, furniture, equipment, decorative elements.
- With the recent implementation of the Energy Performance of Buildings Regulation, the architectural study must also take into account the climatic data so that the living conditions inside the building are improved and its operation is more environmentally friendly.
