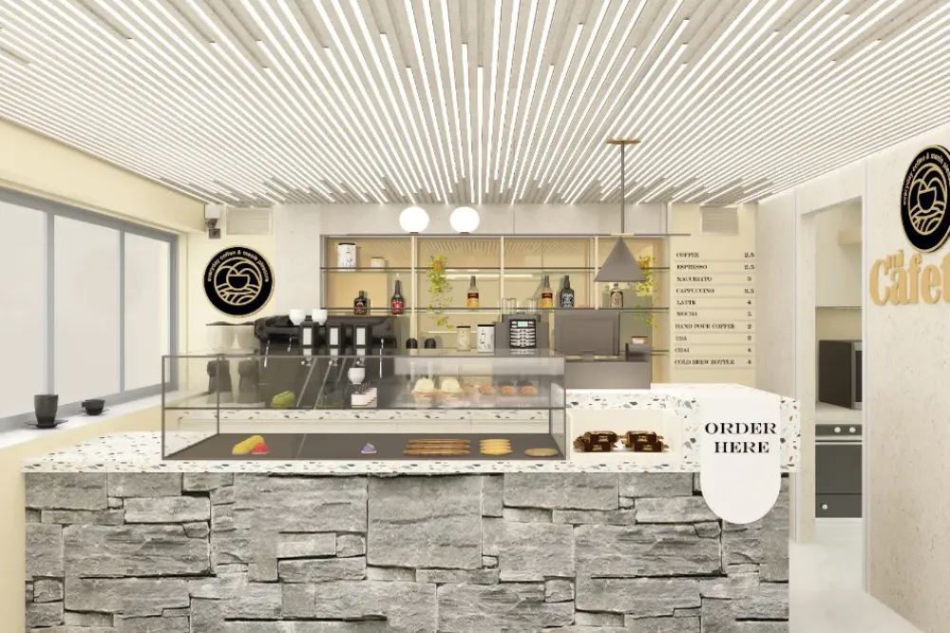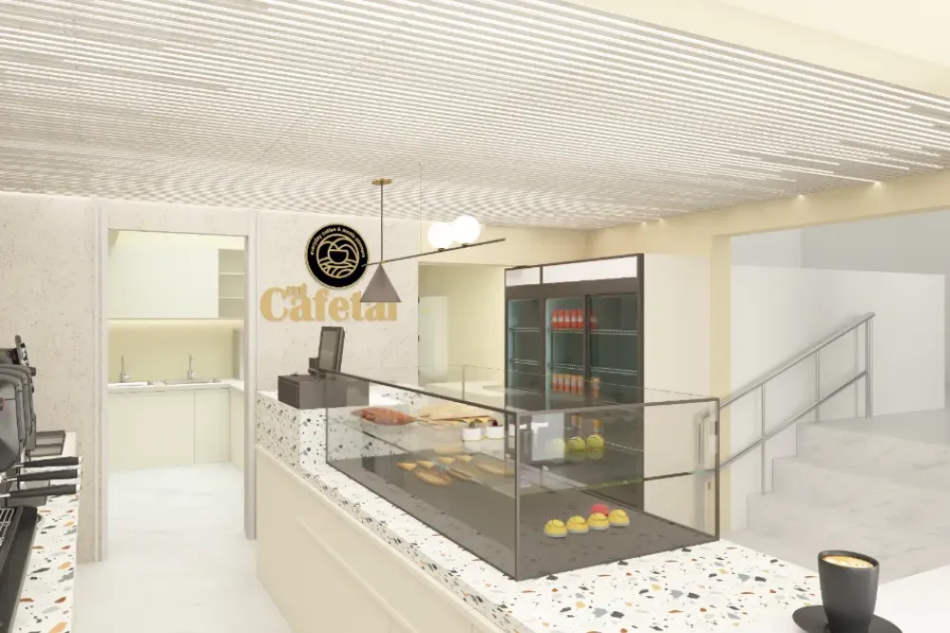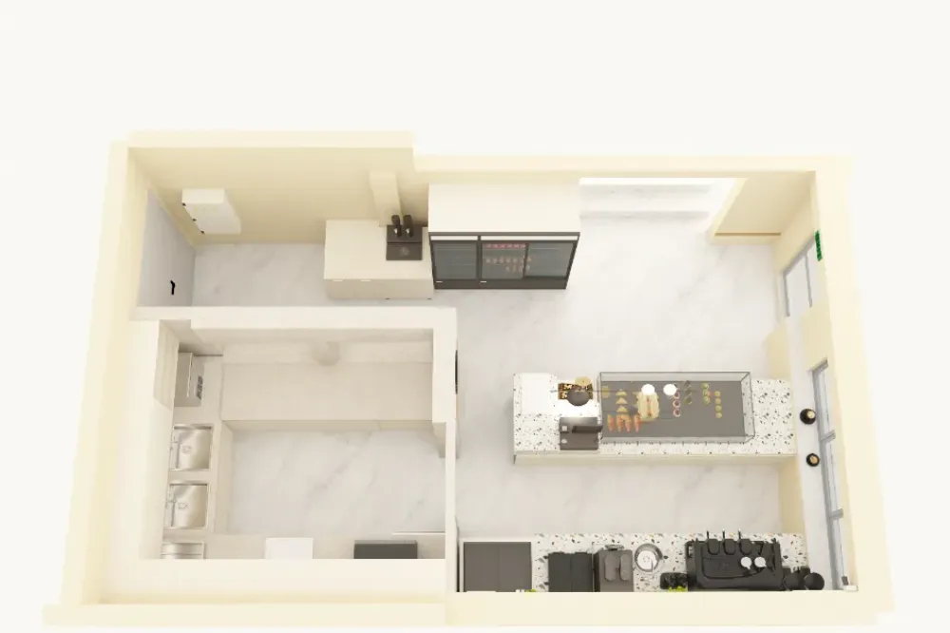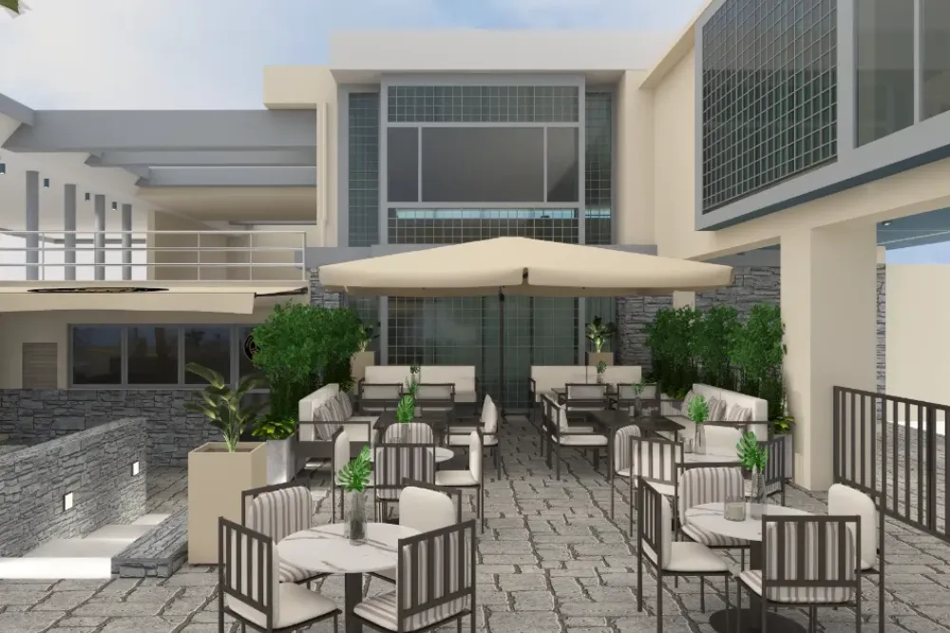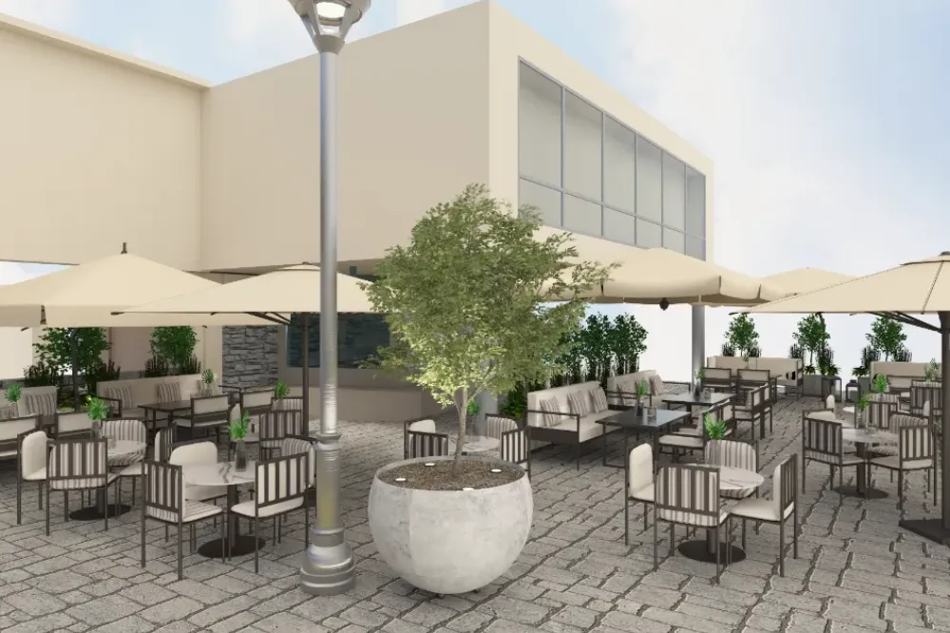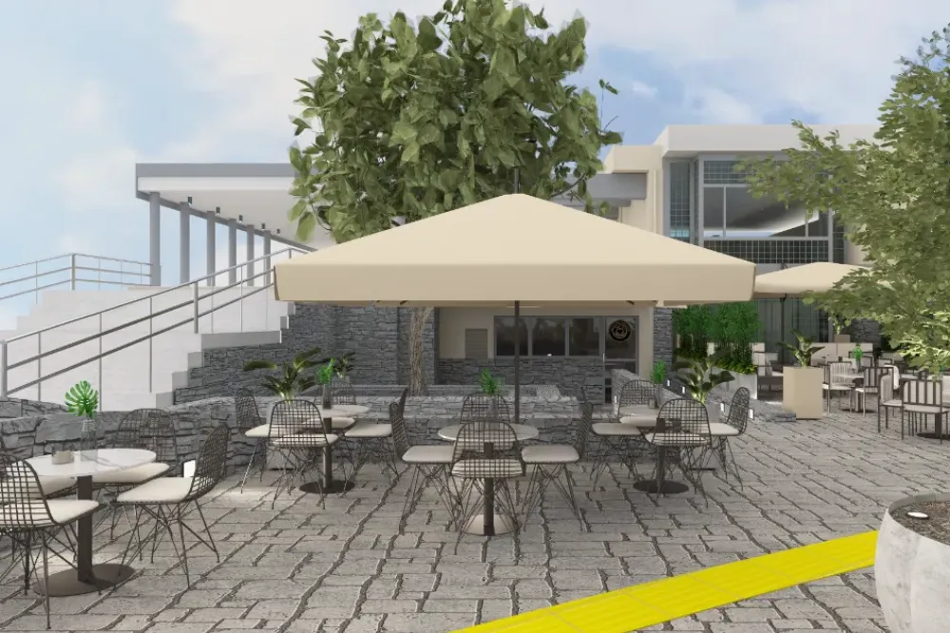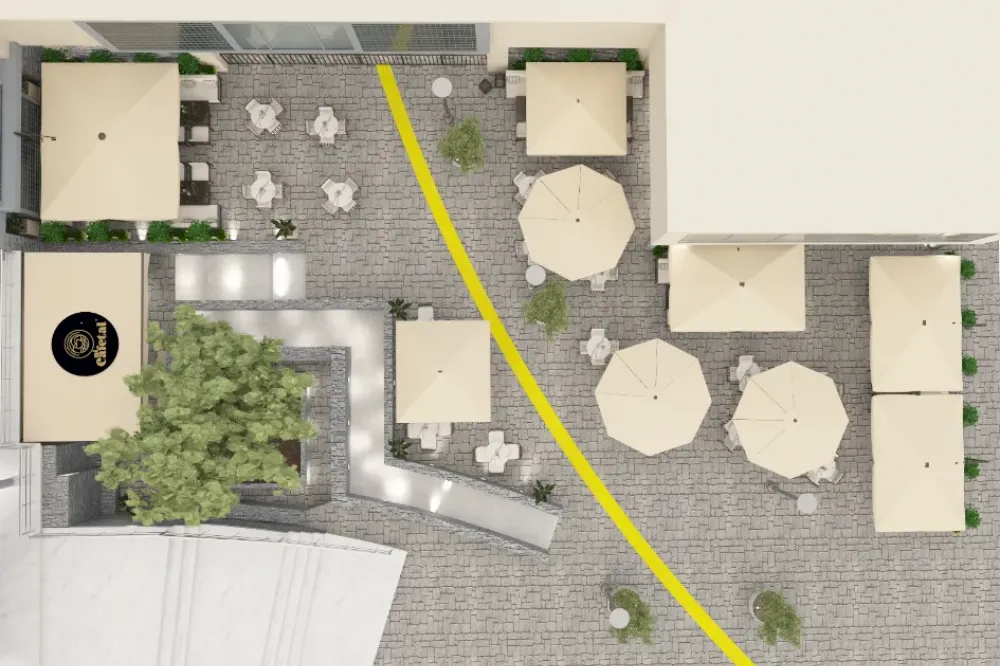3D photorealistic visualization and renovation of the canteen at the Archaeological Museum of Thessaloniki
The company PRIME CONSTRUCTION initially undertook the 3D photorealistic visualization and the functional, energy and aesthetic upgrading of the said ground floor store, with a total area of 45 square meters. The space houses the central canteen of the Archaeological Museum of Thessaloniki, meeting all the specifications of health stores.
Briefly, the phases of the renovation are the following: (1) Project Identity: on-site autopsy of the space to be renovated by a Civil Engineer in the presence of the owner, (2) Design Approach: spatial redefinition and 3D photorealistic visualization of the space by an Architect, in collaboration with an Interior Decorator, (3) Project Licensing: issuance of a renovation work permit, in accordance with the provisions of Law 4495/2017 by a Civil Engineer, (4) Project Implementation: renovation works by specialized and certified crews of various specialties, (5) Project Supervision: each renovation work is carried out under the supervision of a Civil Engineer and (6) Project Delivery: meticulous control of the proper functioning of the renovated area.
The following works were carried out in the store: (1) general removal - removal and collection of all the bases in a collection bin, (2) construction of a new cooling - heating network using air conditioners both on the interior ceilings of the store and wall-mounted fancoils, ( 3) replacement and construction of a new electrical network, both inside and outside the store, (4) polishing work on internal marble floors, using a special new technology dust-free rotary machine, using diamonds (5) special constructions using structural dry building materials, (6) carpentry for the construction of furniture, counters, cupboards and other storage areas, (7) installation of an integrated alarm system and internal cameras, (8) coatings and internal oil painting in all areas of the store, (9) special stainless steel constructions, such as counters and cabinets and (10) outdoor landscaping.
For the renovation of the store, branded and certified building materials were used. Each work was carried out by specialized crews and under the constant supervision of the Certified Engineers of our office. With the delivery of the site, the owners were given a written guarantee of good installation and operation of the facilities.

